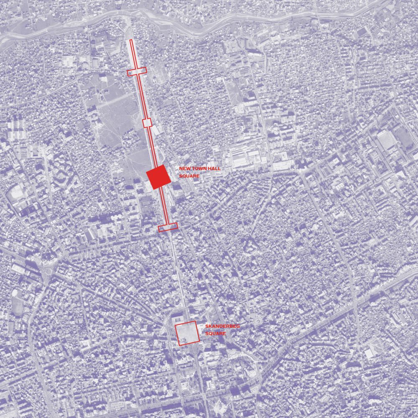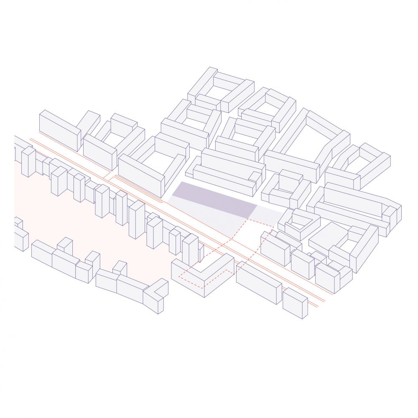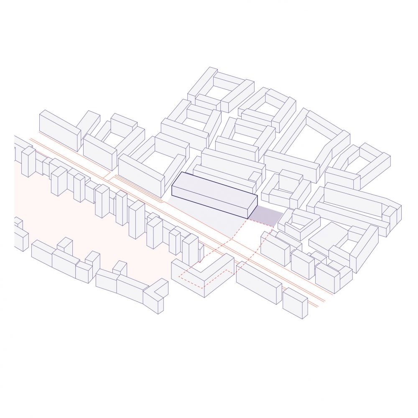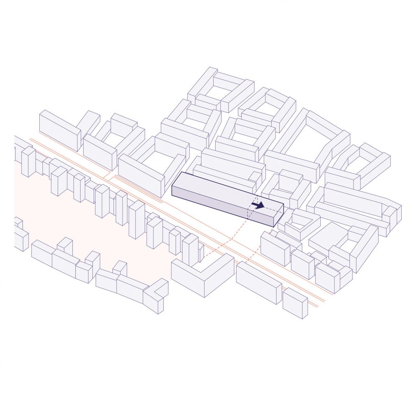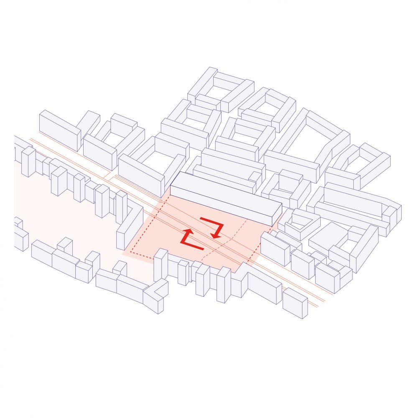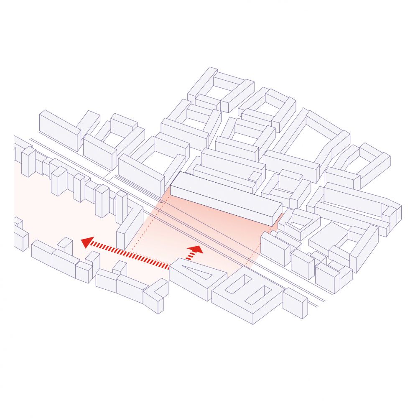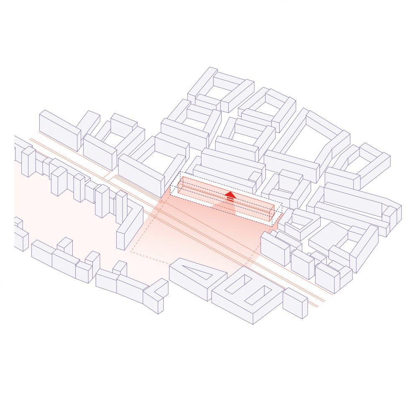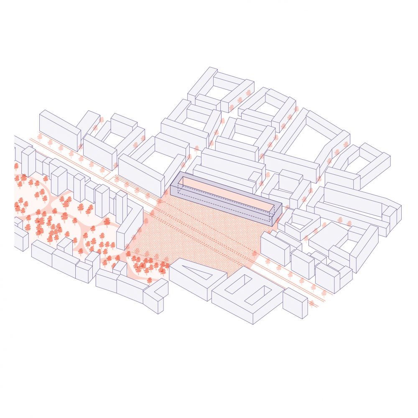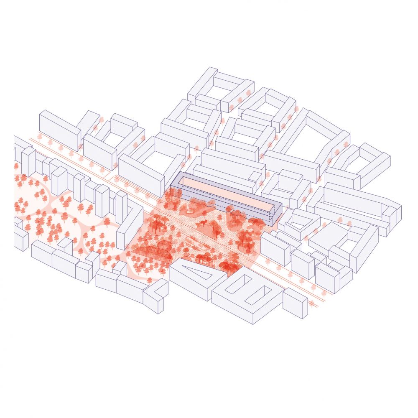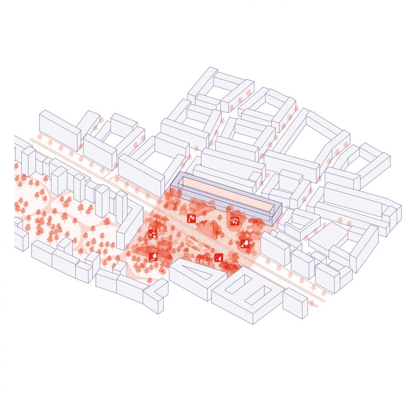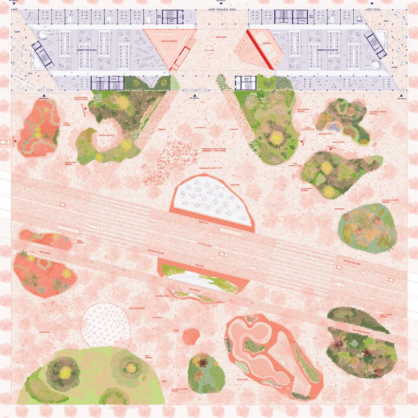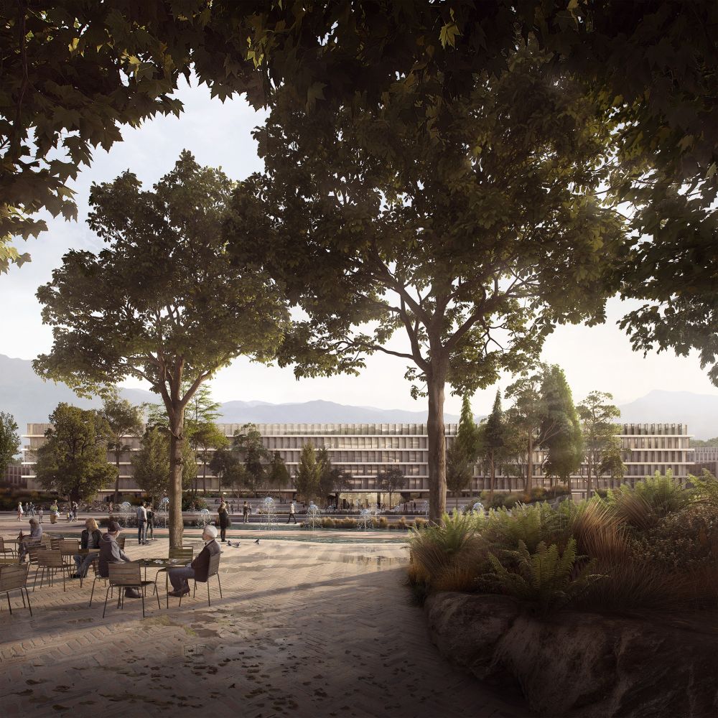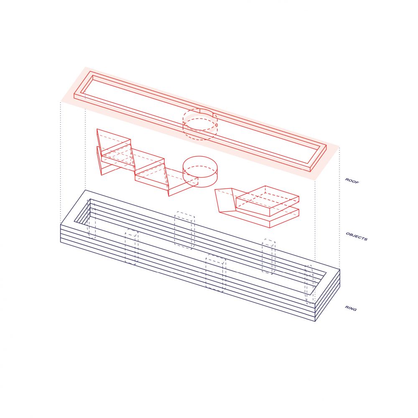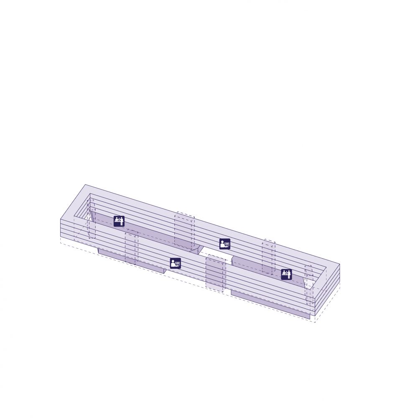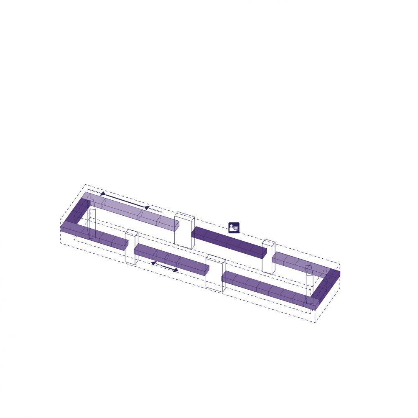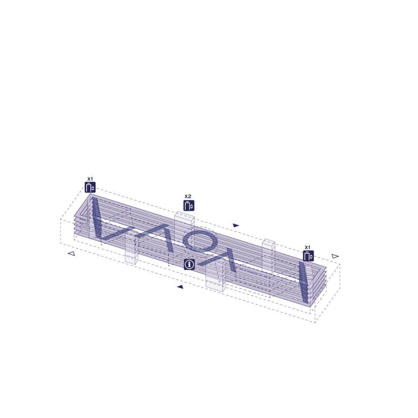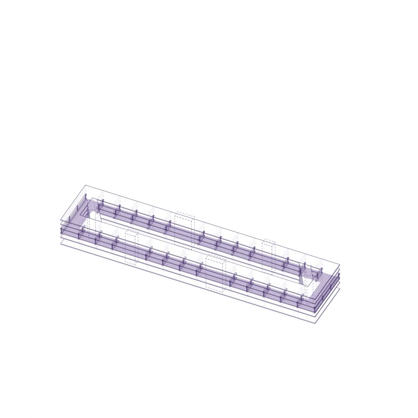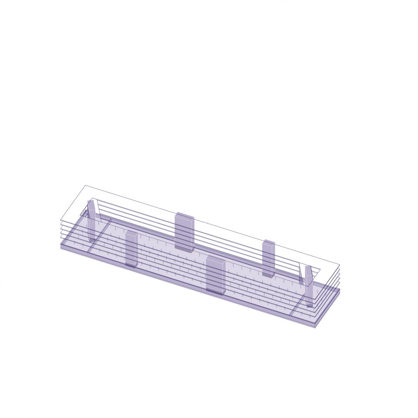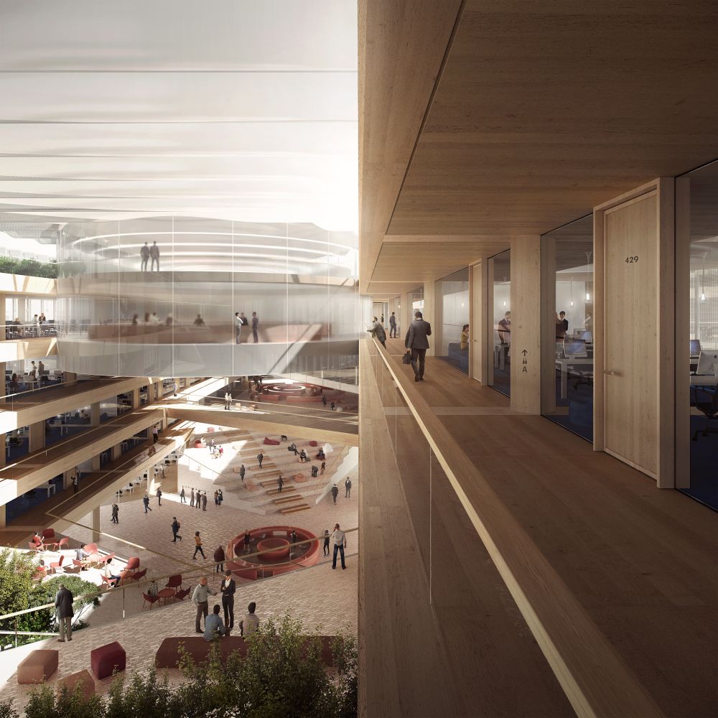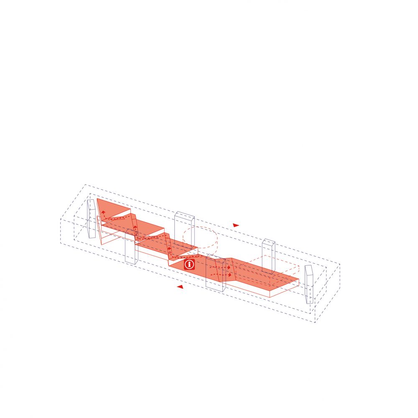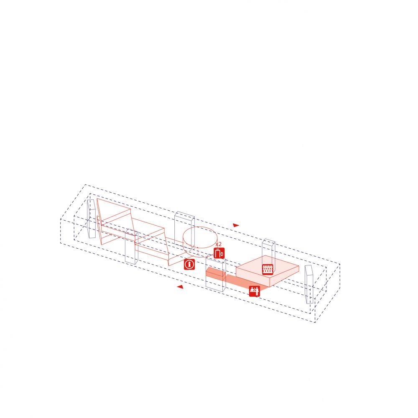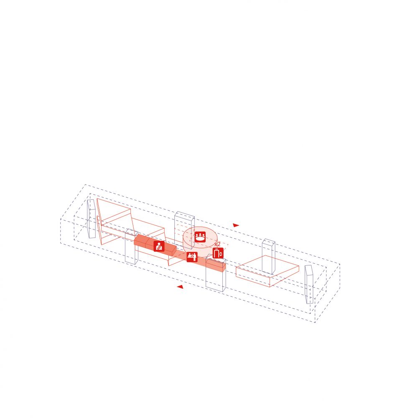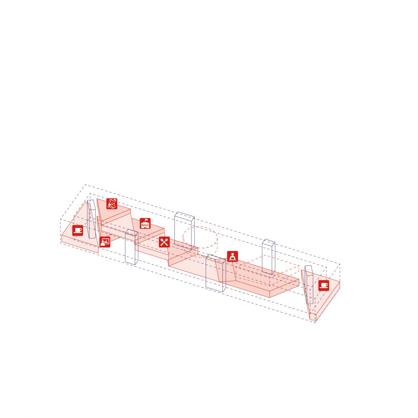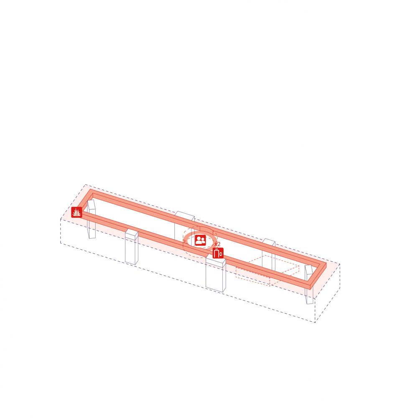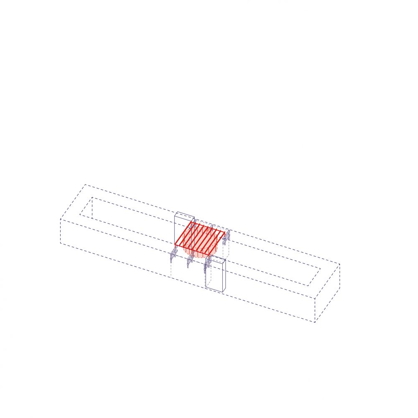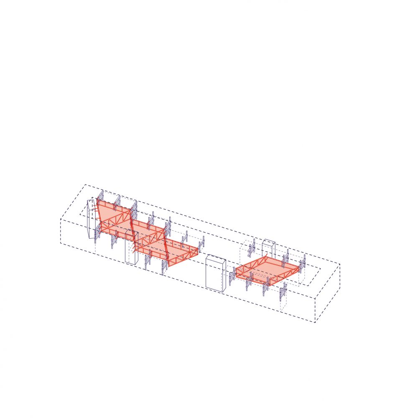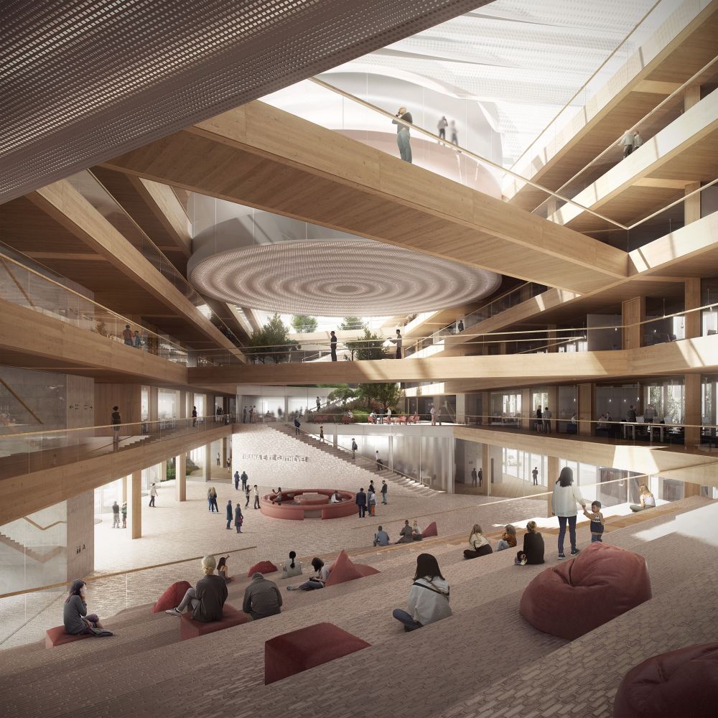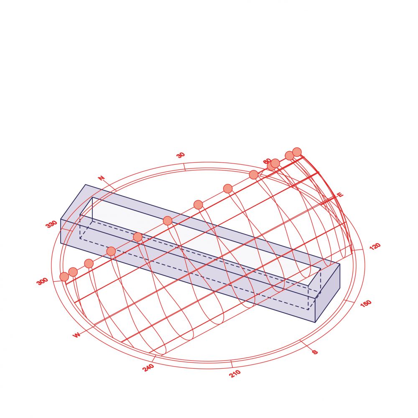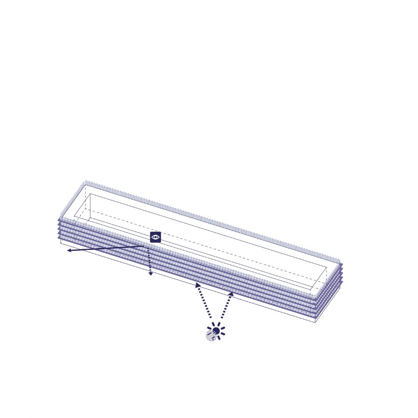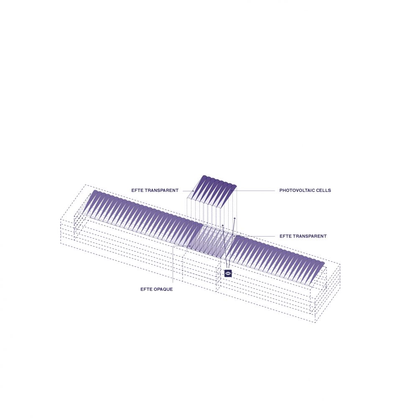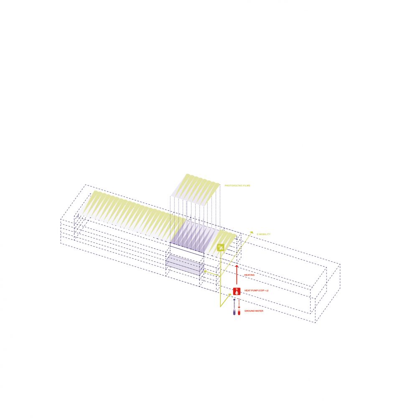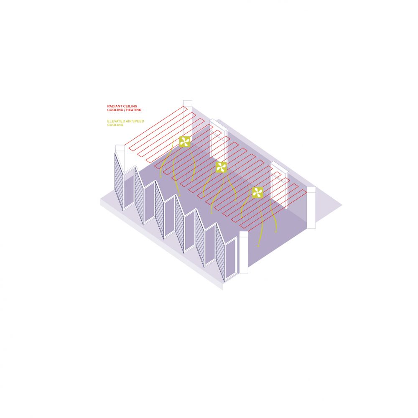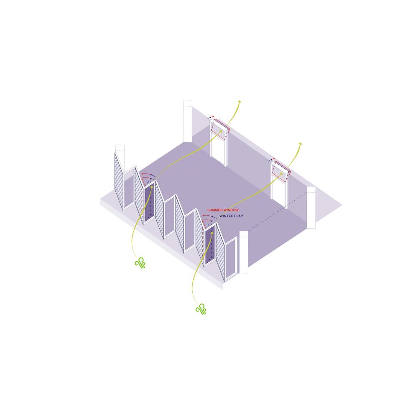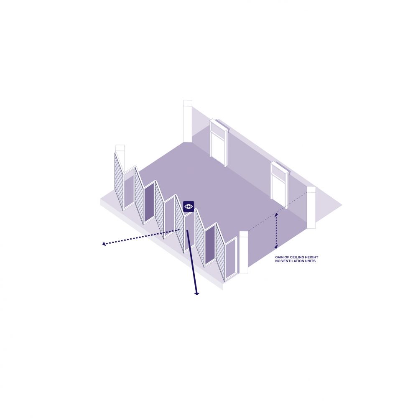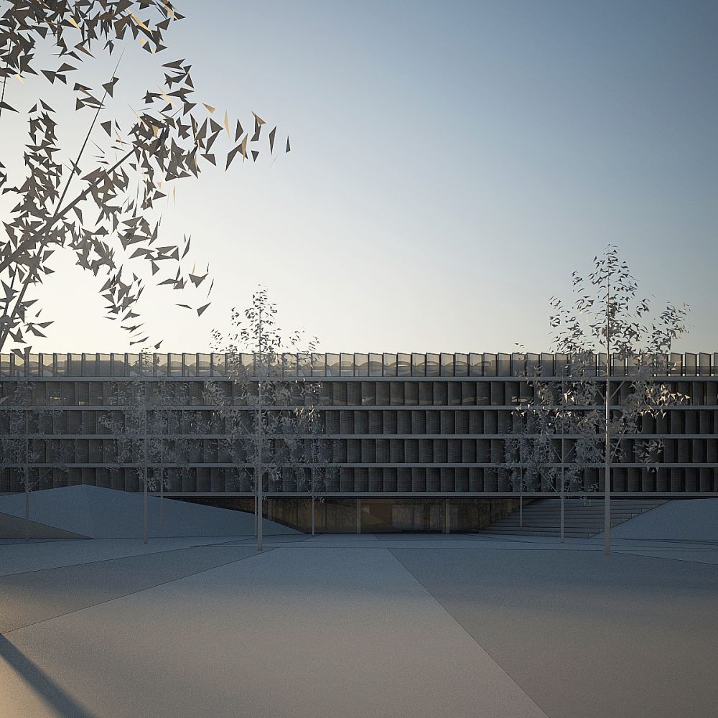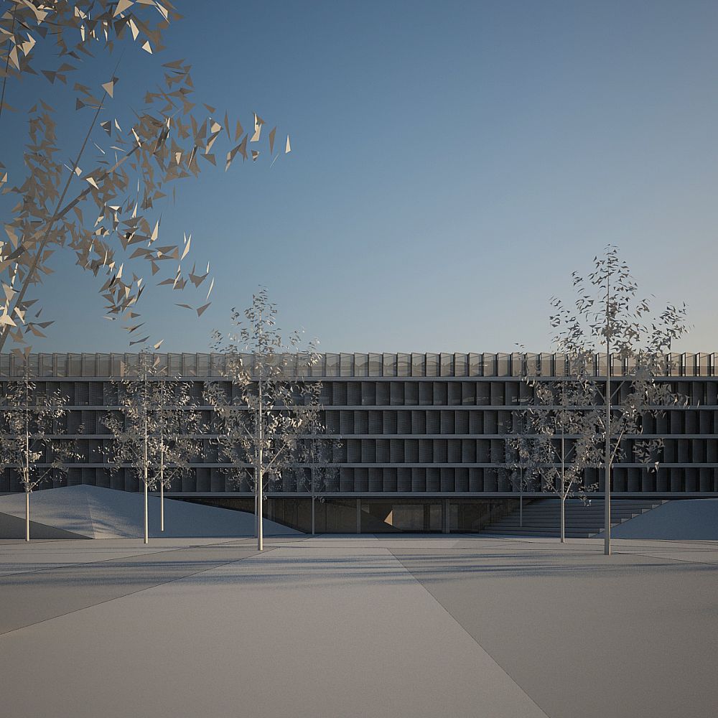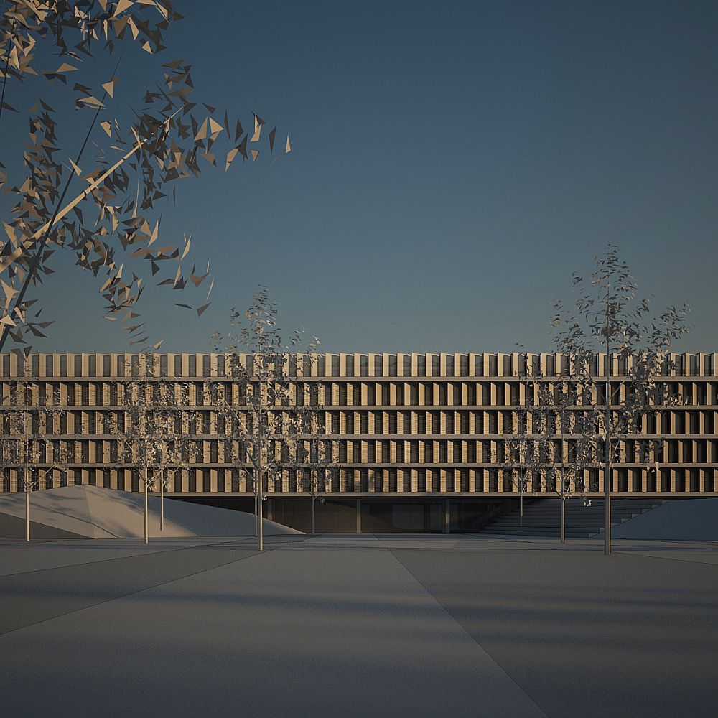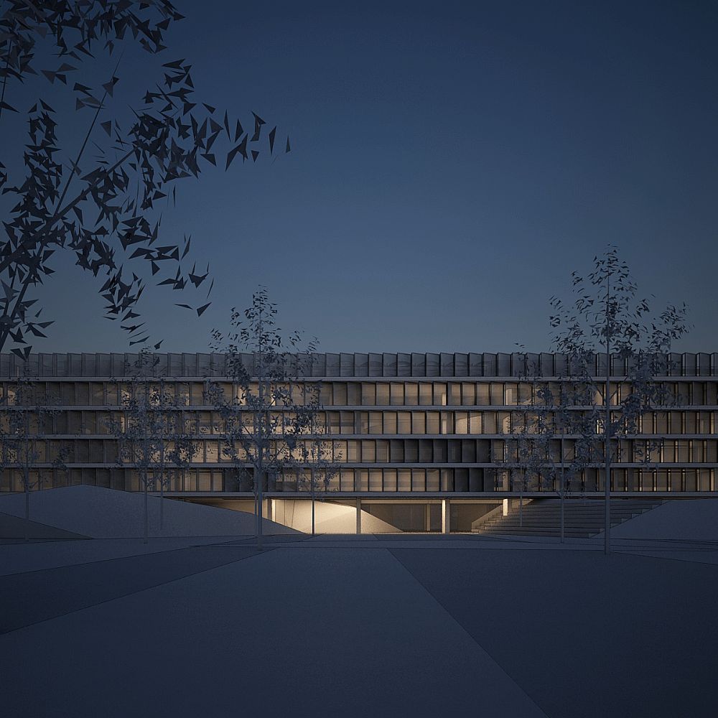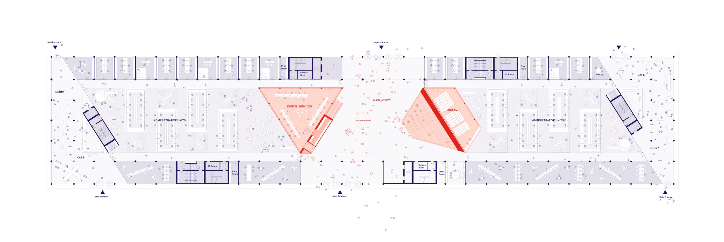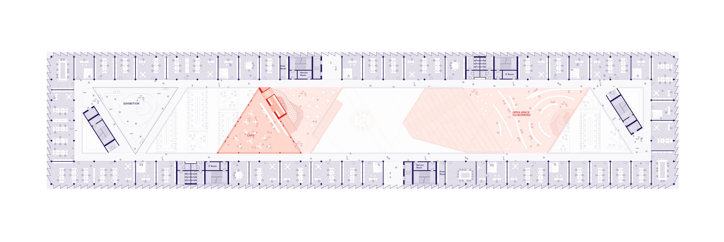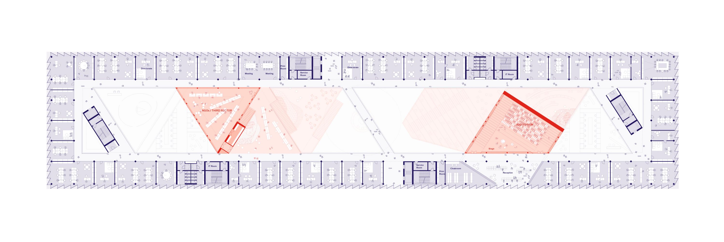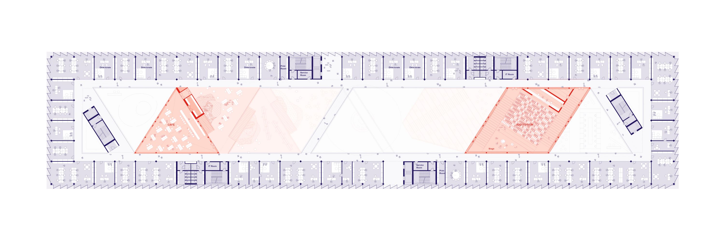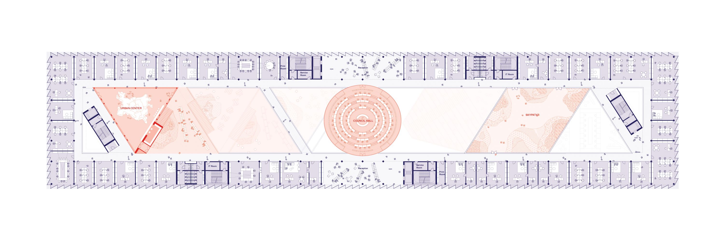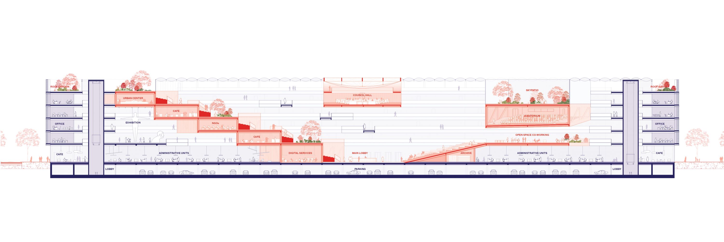PROJECT INFORMATION
Location: Tirana, Albania
Client: Municipality
Year: 2020 — On hold
Program: Office, Culture, Laboratory, Services
Size: 44.000 m² (Building) 25.000 m² (Landscape)
Status: International Competition — Finalist
TEAM
Luca Moscelli — Principal Architect
Jin Lee
Enisa Selmanaj
Shubham Thakur
COLLABORATORS
Architecture: cityförster
Landscape: LOLA
Climate Engineer: Transsolar
Structural Engineering: Imagine
Cost Engineer: GAD
Cultural Expert: Elian Stefa
Render: Flooer
NOTE
The proposal is finalist among other renowed international offices such us Xaveer De Geyter Architects XDGA, Baukuh, Johnston
Marklee, MVRDV, Cucinella Architects
PEOPLE COME TOGETHER IN PUBLIC SPACES
The New City Hall is located on one of the intersections along the New Boulevard. Given the importance of the building for Tirana, this space is enlarged to become a simple square of 200x200 meter, substantially more prominent than the other envisioned public areas along the boulevard. The New City Hall engages with these site conditions. It maximises the exchange with the boulevard and outlines a uniting volume that defines a coherent backdrop for the new public space. The possible minimal repositioning of some volumes along the West side of the boulevard, facilitates a more effective connection to the programmed ‘World Park’, while on the other side the public space penetrates the building through the collective atrium, all the way up to the roof.
CIVIC SQUARE
The pure volume of the New City Hall is beautifully framed by the hills surrounding the city. The new square creates a visual and physical link to the mountains that represent the resilience and the vitality of the community of Tirana.
The rocky surfaces of this cluster of hills evokes the mountainous landscape with local plants and indigenous trees that define a series of lavish gardens on the square. A real cut-out of nature into the cityscape. Some of the hills are programmed for various uses such as a stage, a fountain or a skate-park. Others hide interior functions, such as the bike storage, the underground parking entrance, the tourist info point, the cafe and the connected services. The square becomes an extension of the New City Hall with complementary activities.
EFFICIENT RING
The main structure of the building presents itself as a rational and transparent grid, built to work efficiently and communicate clearly. The linear arrangement of the workspaces and their amenities define a flexible floor plan that can change over time, according to the departmental needs. The floor grid, in combination with smart flooring solutions, allows the areas to be fitted out as cellular offices, open-plan offices, activity-based offices, and anything in between. The coherent accessibility fosters interaction with the administrative environment and creates a feeling of increased agency for the citizens. The office floors are organised around a full-height central atrium that provides light deep into the centre of the building.
COLLECTIVE ATRIUM
The atrium is composed by extroverted and interconnected volumes that provide space for a dynamic set of functions for both the city administration and the public. Here, educational and cultural initiatives foster active participation, curiosity, diversity and exchange, thus reaffirming the role of the city as an active and engaged member of the community in which it was founded. Each space is designed explicitly to its uses and the proposed spatial arrangement creates an interiorised urban intensity that encourages interactions, promotes exchanges of information and encounters of various sort.
BEYOND SUSTAINABILITY
Planning a carbon-neutral building in operation needs a three-step approach: minimise the required energy consumption; foster natural and efficient technologies; local and renewable energy generation.
The design of the building envelope is strongly based on the bioclimatic principle of reducing solar irradiation on the façade, while enabling light and open views towards the surroundings. A slight differentiation on the tones of the metal cladding increases the abstraction of the mass, distinguishing itself from the corporate appearance of conventional glazed buildings. The resulting facade reverberates. Depending on the view angle, or the time during the day, the building appears differently.
Likewise, the roof design aims to minimize the solar gain while maximizing the light into the atrium, thanks to a thoughtful cushion design using transparent EFTE layers and photovoltaic cells integrated on the south facing parts.
ENERGY CONCEPT
The New City Hall energy supply concept is based on groundwater for free cooling and integrated photovoltaic cells on the roof. The building design supports natural ventilation to minimise the use of mechanical systems: fresh air enters the offices by openings integrated in the facade, overflows in the atrium and is then exhausted by the roof. The office spaces are equipped with a slab embedded heating and cooling system, while user-controlled ceiling fans are used to improve the perceived individual comfort. Together these strategies save about 30% of energy compared to comparable buildings and make the New City Hall the first zero carbon emission building in Albania, potentially in the Balkans.
STRUCTURAL CONCEPT
The planned load-bearing concept combines high economic efficiency, sustainability and earthquake resistance through the use of standard structural elements intelligently used, while at the same time allowing a high degree of flexibility in the floor plan design.
The structural parts of the ring office, except foundations and beams are made of wood, locally available and sustainable material. The extensive use of this local resource as building material (for slabs, pillars, windows frame) will reduce the carbon footprint of the building and tend to make it not only a carbon neutral building in operation, but also a carbon neutral building in construction.
The stepped volumes of the atrium are built with a system of steel truss girders embedded in the floor, ceiling and walls, while a system of steel trusses on the roof suspends the council hall volume that is ‘floating’ in the middle of the space.
TIRANA E TË GJITHËVE — TIRANA FOR ALL
The new environmental standards exhibited in the New City Hall serve as a tangible example for the future development in Tirana. The New City Hall is not only a space for efficient administration and convenient services. It is the place where to forge a renewed citizenship based on dialogue and exchange between communities and generations.
